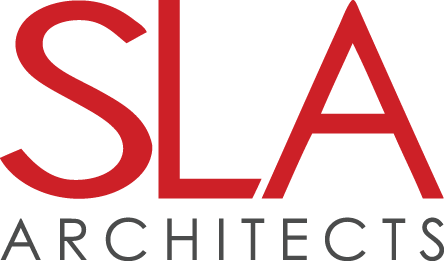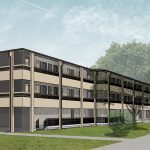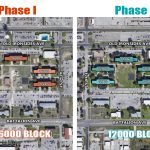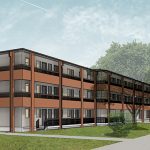Two Phases: Rolling Pin Barracks Renovations
Fort Hood, Texas
SLA has served as the Designer of Record on two phases of renovations to the Rolling Pin style barracks at Fort Hood, with both phases being Design/Build partnerships with Guyco, Inc., the general contractor. The purpose of these renovations is to improve energy efficiency, mitigate mold growth, and provide a better living environment for our nation’s soldiers that will last the next twenty-plus years.
Phase I included five barracks on the 12000 Block (B12003, B12004, B12006, B12008 and B12009) and totaled 255,000sf in interior/exterior shell renovations. Phase II also included five barracks, but on the 16000 Block (B16003, B16004, B16006, B16008, and B16009) that total approximately 245,000sf. These buildings are each three-stories above grade with a mechanical room located in the basement level. Three of the barracks on each site have an Arms Vault room, also located in the basement. The first floor of each building contains a Company Operations Facility (COF) comprised of a TA-50 Gear storage locker room, office space, rest rooms, electrical room and mail room.
For the 12000 Block, there are 68 dwelling units provided in each of the buildings, totalling 340 rooms designed for two soldiers per room, so 680 occupants total. For the 16000 Block, there are 69 dwelling units provided in each of the buildings, totalling 345 rooms designed for two soldiers per room, so 690 occupants total. Each room is designed for two soldiers with separate beds, closets and workspace, as well as a shared bathroom/shower, shared kitchen and a shared common space. In each barracks, a Day Room is located on the second and third floors on both the east and west ends, and a laundry room is located on the west end.



