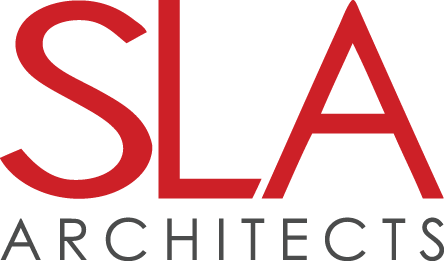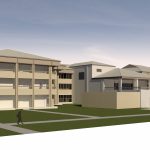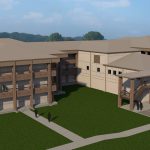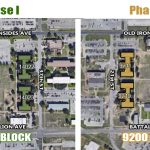Two Phases: H-Frame Barracks Renovations
Fort Hood, Texas
SLA has designed two separate phases of the H-Frames Renovation at Fort Hood, both through the Design/Build project delivery method. For Phase I on the 9200 Block, SLA Architects provided architectural services to a Design/Build team. Phase II was the 14000 Block H-Frame Barracks with Guyco, Inc. as the General Contractor.
The purpose of the renovations to these barracks is to improve energy efficiency, mitigate mold growth and provide a better living environment for the soldiers that will last for the next twenty-five years. Phase I consisted of the complete interior and exterior renovation of Barracks B9210, B9211, B9213 and B9214 along with a Central Energy Plant upgrades for 112 soldiers. Phase II consisted of the complete interior and exterior renovation of Barracks B14019, B14020, B14022 and B14023 for 112 soldiers. In selective demolition of the barracks, all interior spaces were gutted in the structure except at the COF areas which received patch and repair. The utilities were removed with the exception of provisions for general lighting.
These renovations provide living quarters for 224 soldiers with a typical living suite arranged for two soldiers per suite with individual bedrooms and closets along with shared bathroom, kitchen and common space.
Other improvements consisted of providing a new fire protection system with an approved automatic sprinkler system; re-mediating major uneven floor slab settlement issues on the first floor of the barracks buildings; minimizing vapor transmission through the building envelope, improving energy efficiency, providing dehumidified make-up air to provide proper space relative humidity, sealing of building envelope to minimize infiltration; and providing consistent and proper chilled water supply temperatures.



