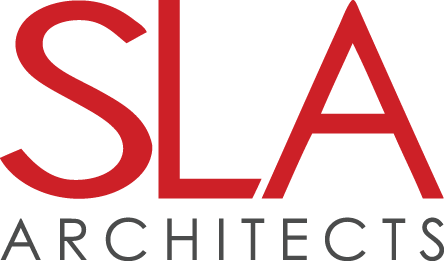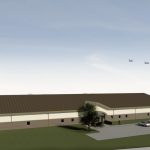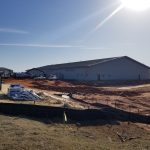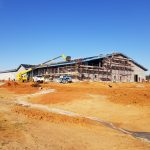Special Ops Forces (SOF) Support Battalion
Fort Bragg, North Carolina
This project is new construction through the Design/Build project delivery method with SLA as the prime design firm and 4KG/ACC JV as the general contractor. The objective is to design and construct a quality SOF Support Battalion Administration Facility which includes the Support Battalion and Charlie Company’s Headquarters. The new building is a single-story structure with a gross square footage of 39,915sf for 66 persons. The program of spaces is for the following functions: Battalion Command Suite, HHD Commander, S-1 Suite, S-3 Suite, S-4 Offices, Chaplain Suite, Supply Room, Printer Room, Secure Document Storage, Life Cycle Storage, Breakroom, Building Services and Circulation.
This admin facility required a Structural Interior Design (SID) package which included the building interior and exterior finishes, interior and exterior signage, millwork, and window treatments. Though LEED certification was not required, the project did require completion of the Army’s High Performance and Sustainable Design Record Card. Special consideration was provided for NIPR/SIPR requirements. The security for the NIPR and SIPR rooms proved to be a challenge in order to incorporate multiple companies within the same complex while being in accordance with the latest editions of the security standards. We were able to provide the necessary separation of the companies and levels of security through close coordination with the Design/Build Team, USACE and the User(s).



