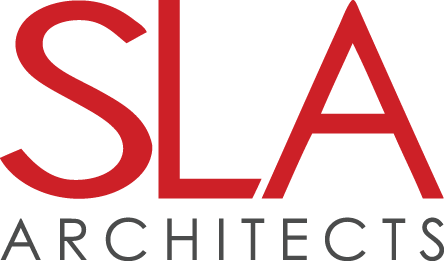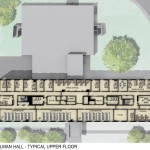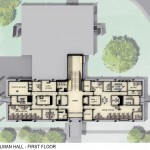Programming for Spellman Hall Renovations
West Point Academy, New York
SLA, through CSG/SLA Joint Venture Company, was contracted through the USACE Army and Support Center – Huntsville to provide a Design Synopsis for the Bed-Down of Spellman Hall Building 2101 at West Point Academy. The purpose was to develop a Whole Building Analysis of Building 2101 to determine bed-down requirements. This required additional evaluation of Bldg 685 and another building for space displacement requirements, with programming and funding requirements for displaced tenant organizations: Logistics Readiness Command, Federal Bureau of Investigation, and the Army Garrison IMO.
Charrettes, Facility Condition Assessment, Programming, Cost Estimating, AT/FP Assessment, and Development of Demolition Plans were all undertaken on a Fast Track schedule of 150 days including 48 days of Government Review. Design elements included site work such as parking and walks, interior finishes, furniture & equipment, compliance with ADA standards, roof replacement, life safety, security, mechanical systems, electrical systems, fire alarm systems, and telecommunications systems.
The Design Charrette was performed and CSG/SLA provided the final documents for the Design Synopsis and performed an out-briefing for the Users and USACE. This included a parametric cost estimate and contract schedule.



