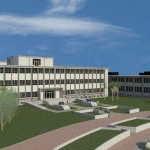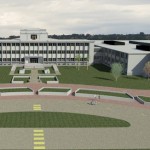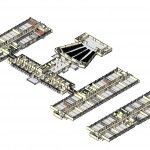Renovation of Historical Building 2
Fort Bliss, TX
SLA Architects, through CSG/SLA Joint Venture Company, developed a Request for Proposal (RFP) for the U.S. Army Corps of Engineers for a new states-side Division Headquarters to serve the U.S. Army’s 1st Armored Division relocating from Germany. Total renovation area included 253,770 square feet. Meeting the U.S. Army Command and Control Facilities (C2F) Guidelines in a historically significant cold-war era building presented significant design problems. The solution required complete renovation of the building interior along with infrastructure upgrades for mechanical, electrical, plumbing, fire protection, security and communication systems. The building structure renovation incorporated Anti-terrorism / Force Protection (AT/FP) techniques. Specialized coordination was necessary between DOIM and ISEC to provide secured and non-secured communications (SIPR/NIPR).



