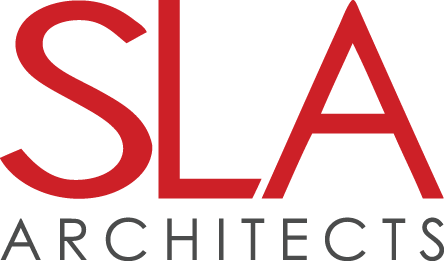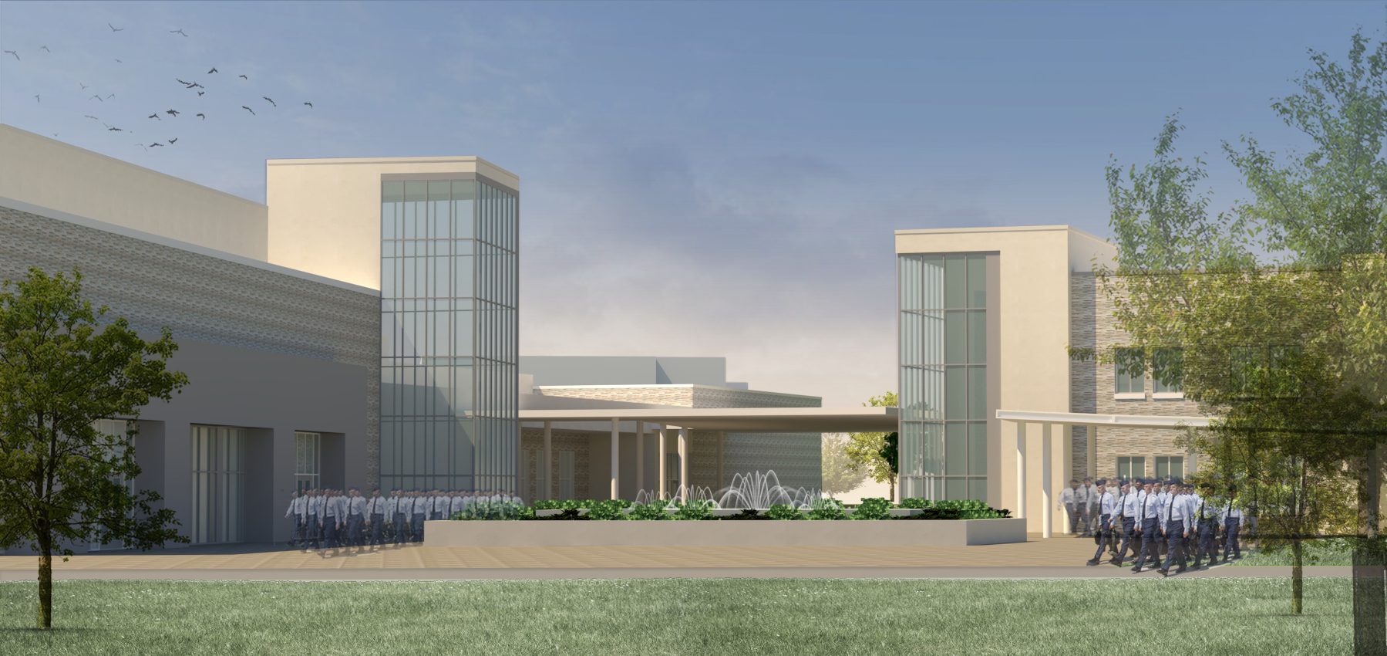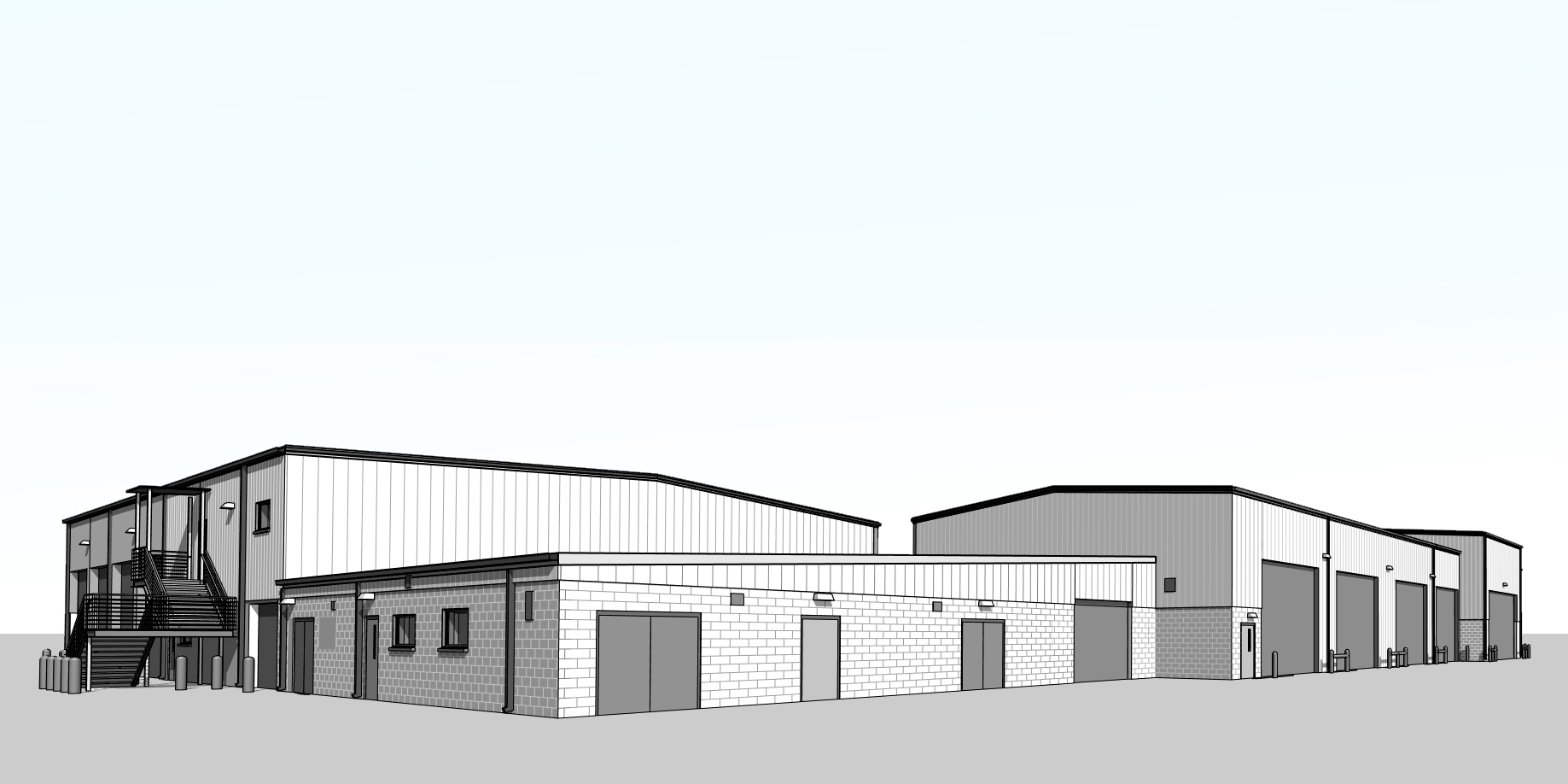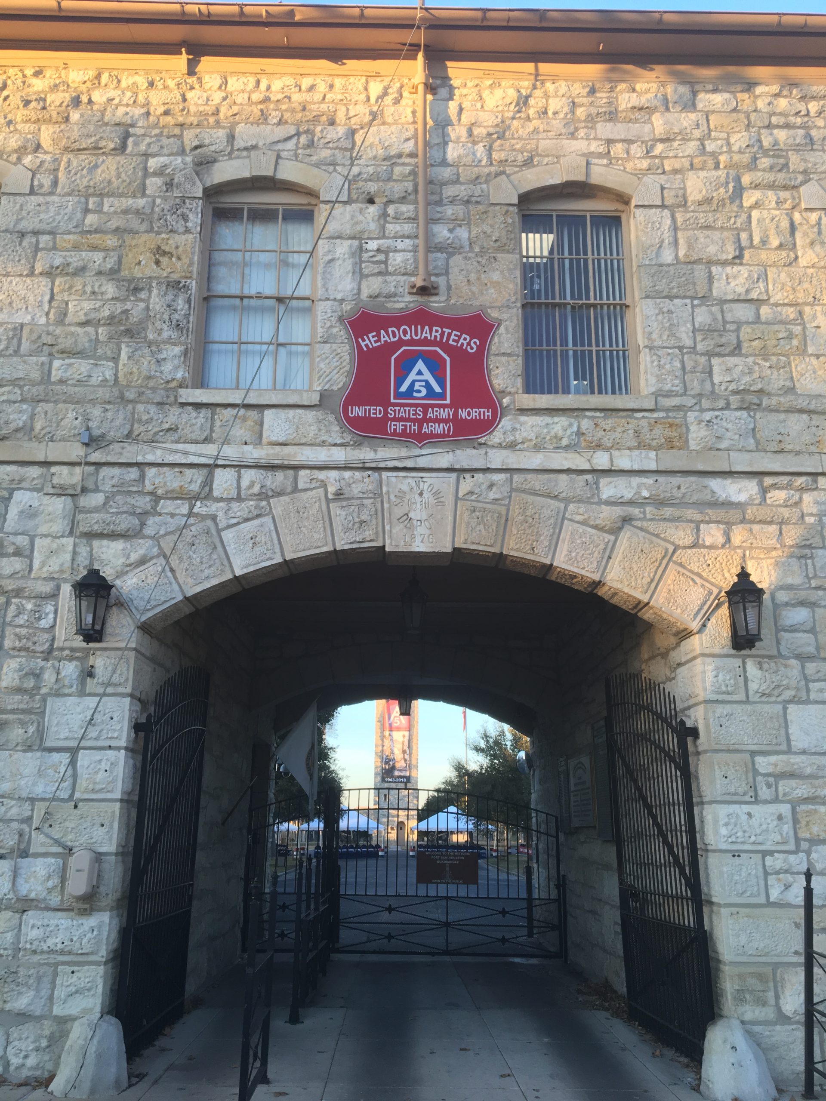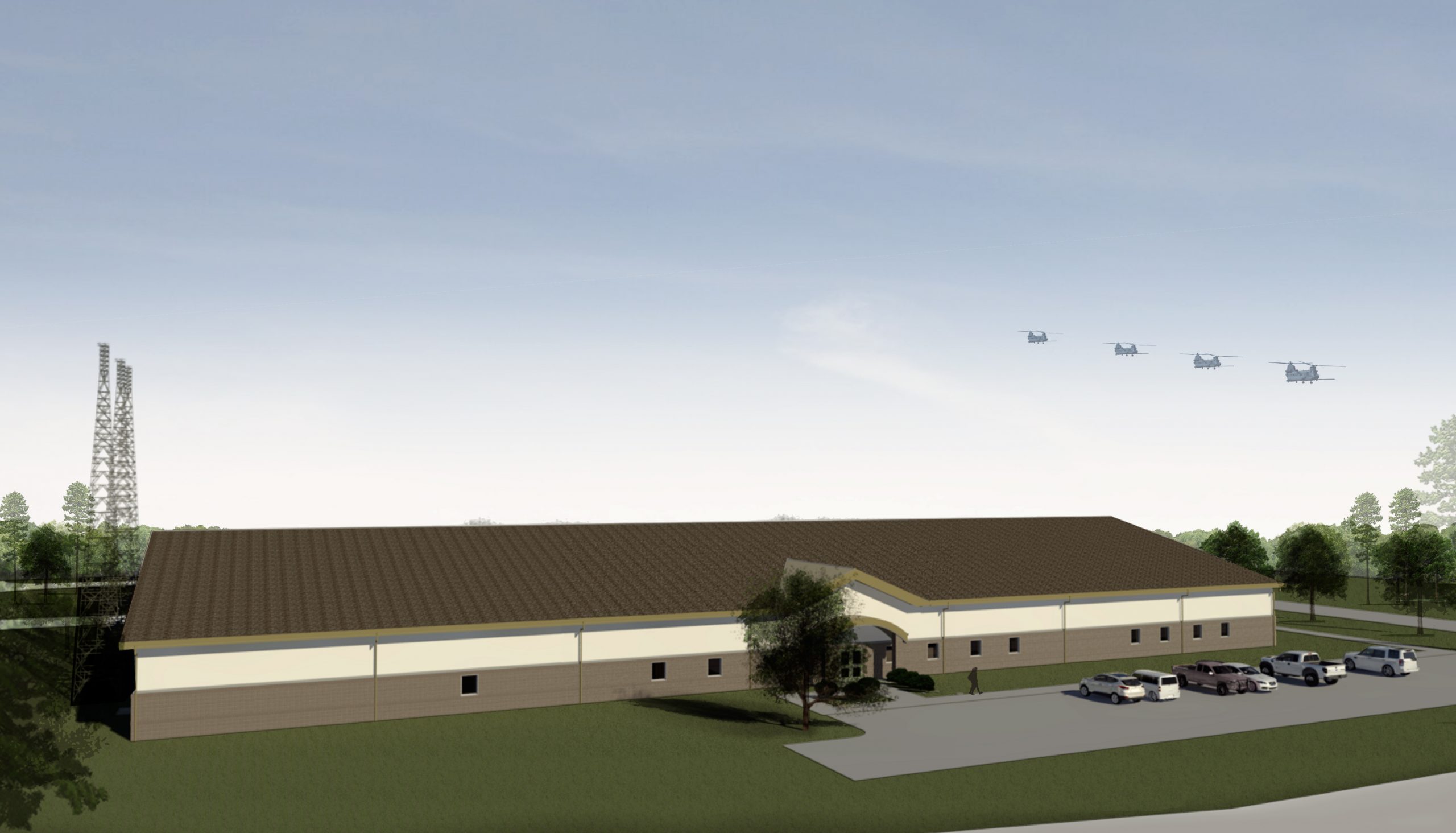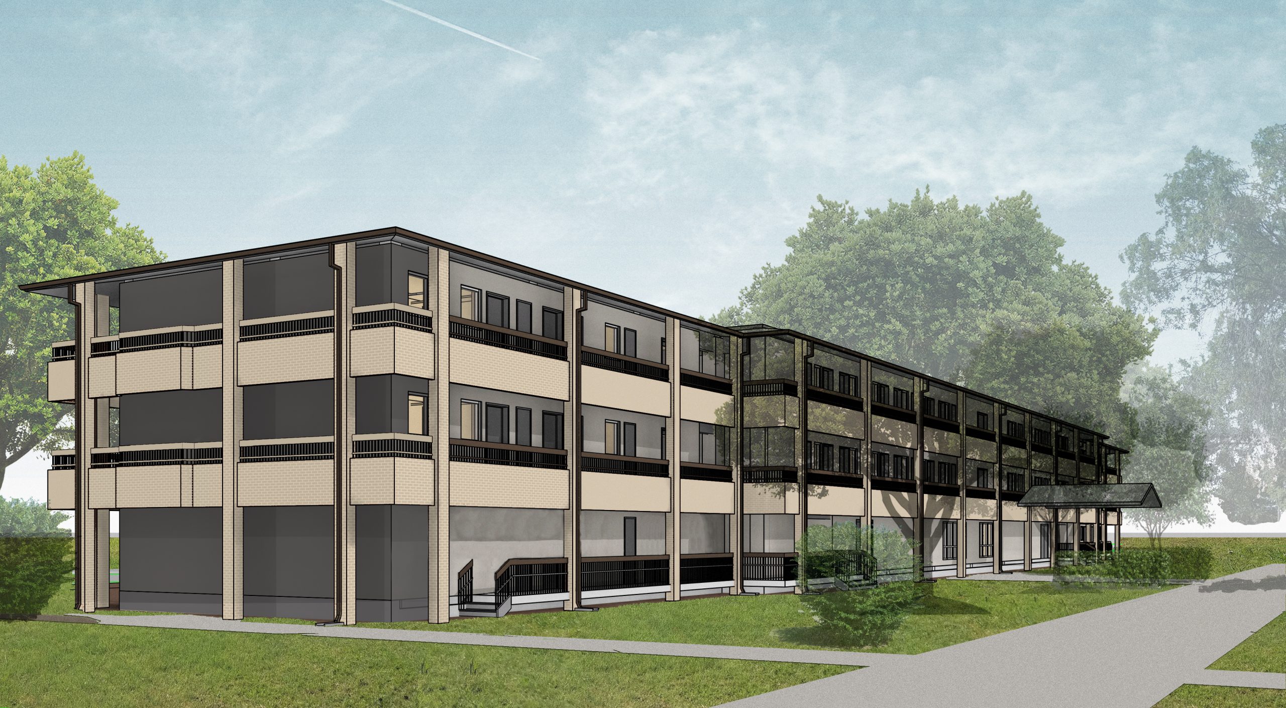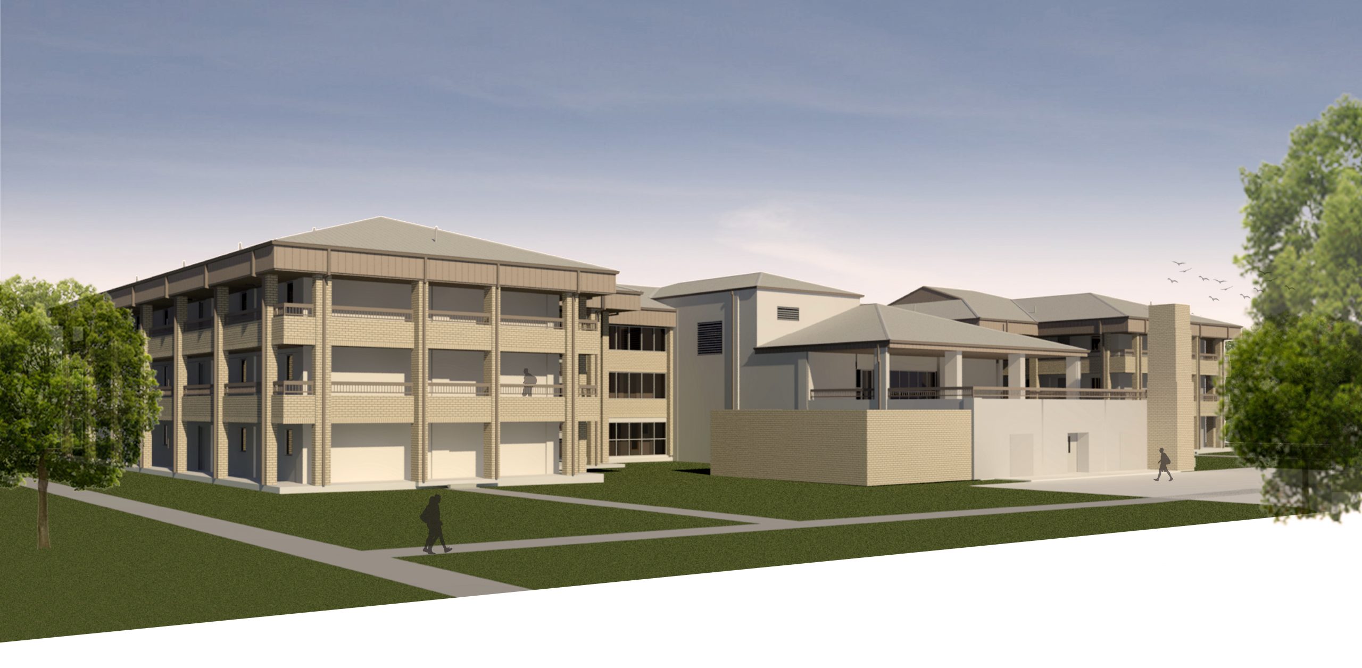
Weatherford, Texas
The Multi-Modal Transit Facility serves as the center of operations for the Public Transit Systems, a rural bus system for Parker and Palo Pinto Counties in central Texas. The primary building contains administration space, call and dispatch centers, bus driver locker rooms and exercise areas, community/training room with full kitchen, bus maintenance administration, bus service bays, parts storage, drive thru bus washing system, and support areas. A public transit station is provided in a secondary building for commuter service to downtown Fort Worth. Commuter parking is also provided.
The main building structure (13,218sf) is a pre-engineered frame with standing seam metal roof system and cold formed metal framing for exterior walls with insulated sheathing and integral air barrier. Interior finishes include polished concrete floors throughout, gypsum board walls and suspended acoustic ceilings. The second building (825sf), the Public Transit Station, included interiors with polished concrete floors, burnished limestone CMU with graffiti costings, and gypsum board ceilings designed to be maintenance free and abuse resistant. A large, adjacent free-standing canopy protects patrons waiting for buses. All exterior facades used rock faced veneer water table with dark gray horizontal ribbed metal panels.
Funding was provided through Federal Transportation, TxDOT, and the North Central Texas Council of Governments. Construction was completed in May 2019 by Pete Durant & Associates.
