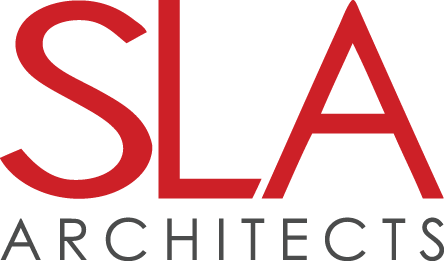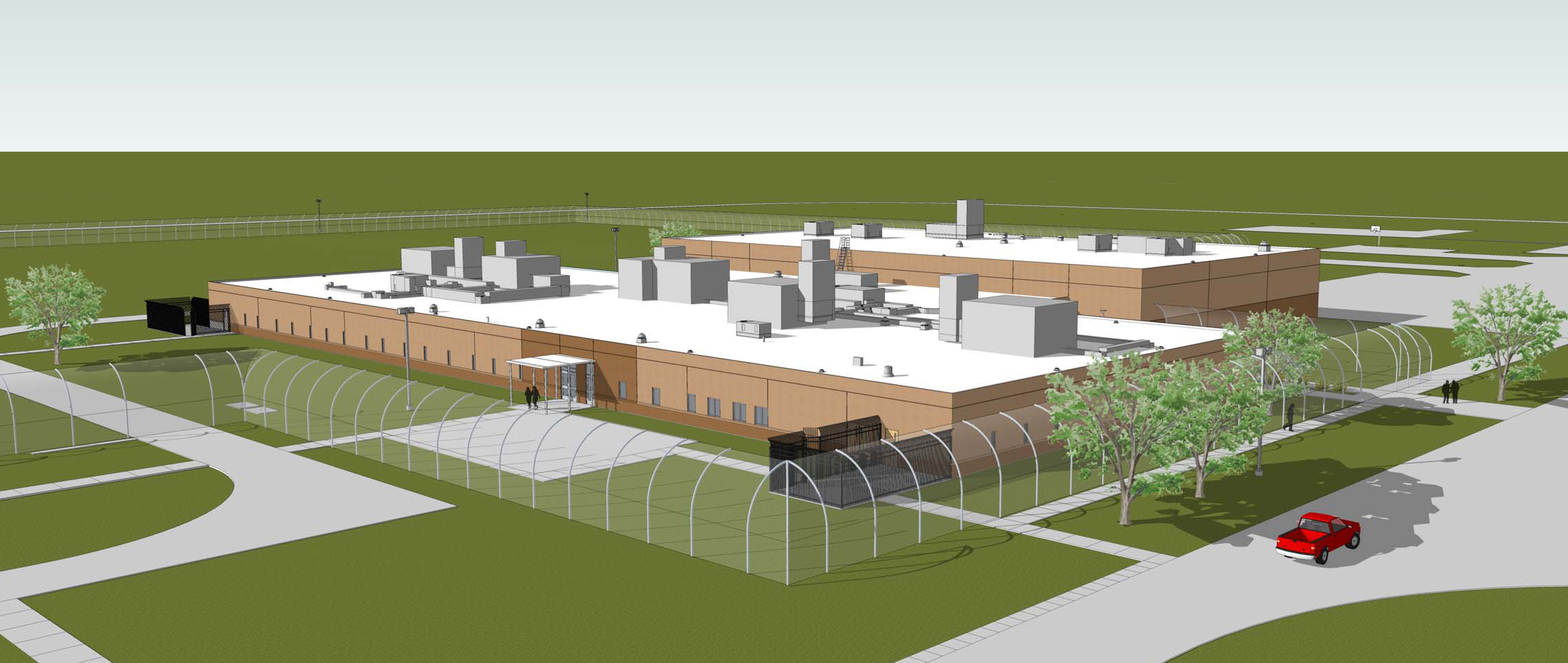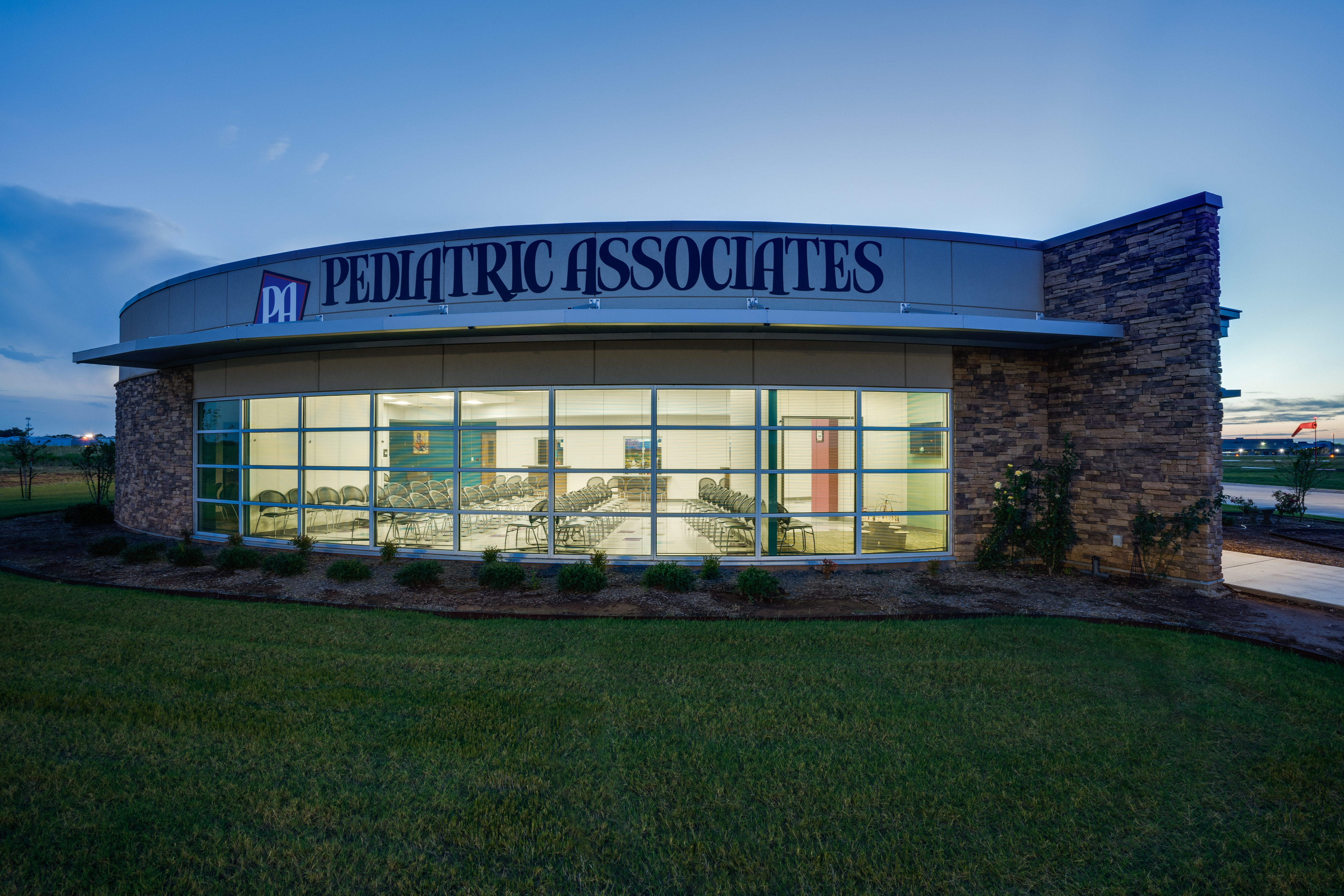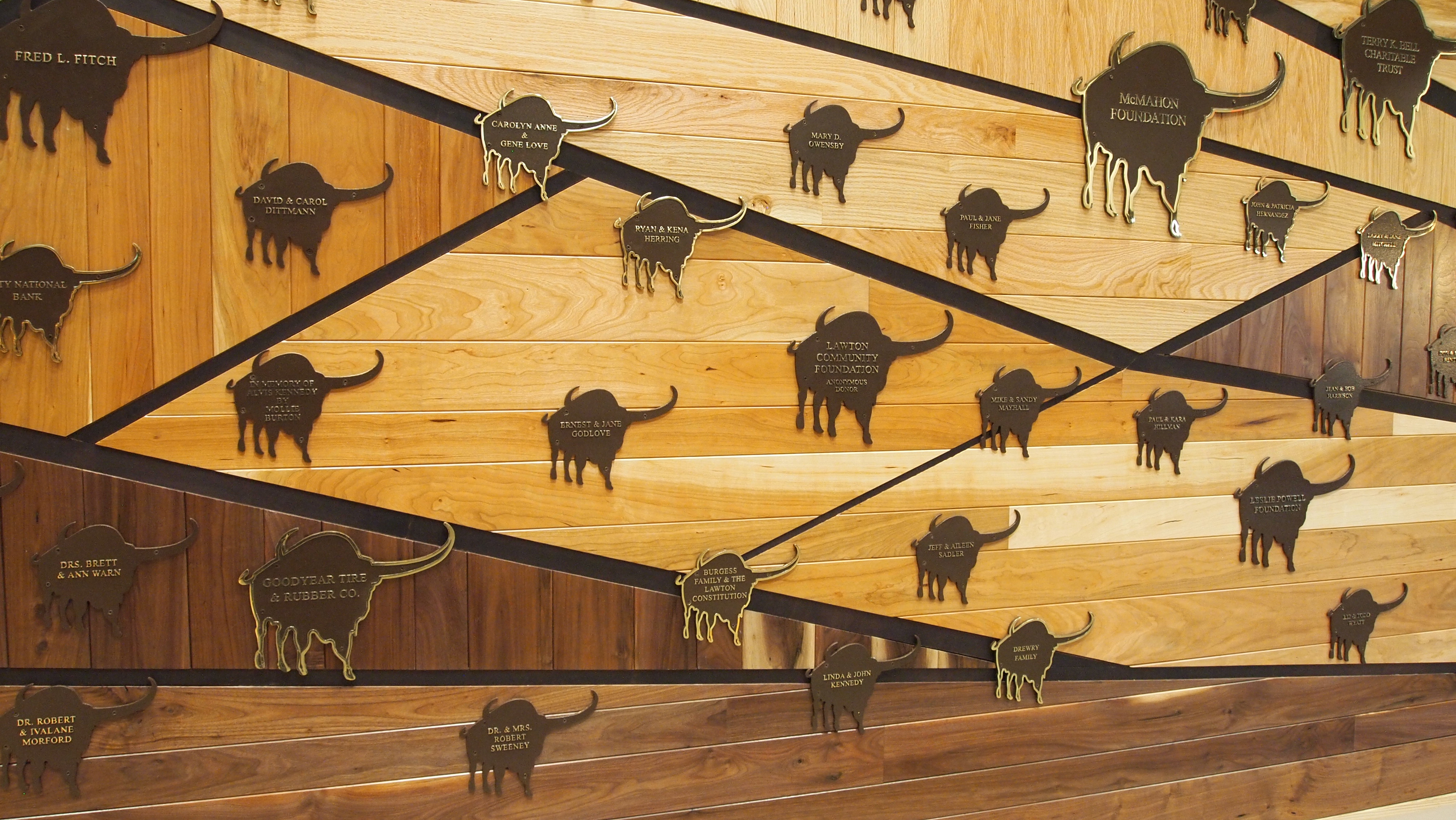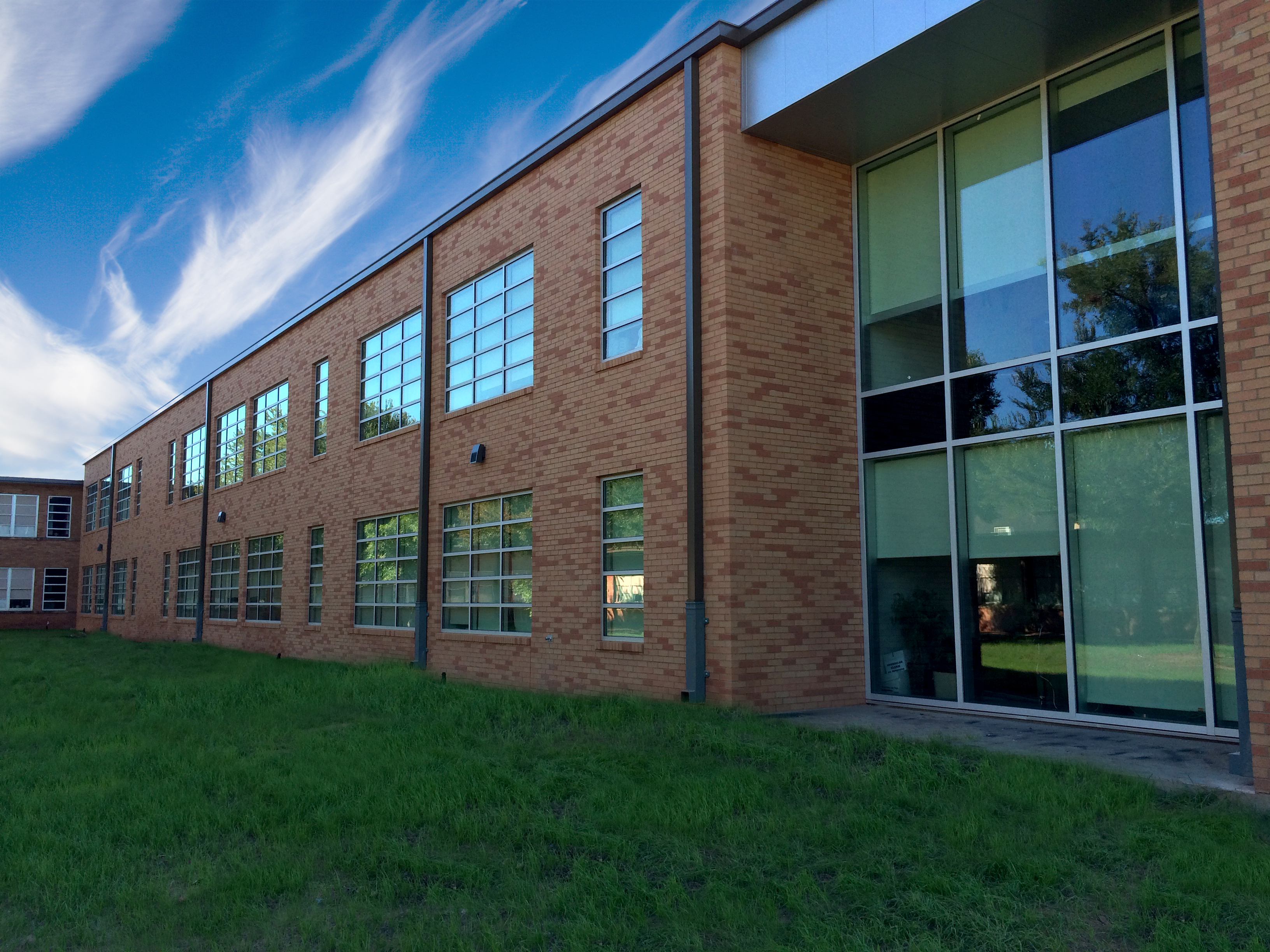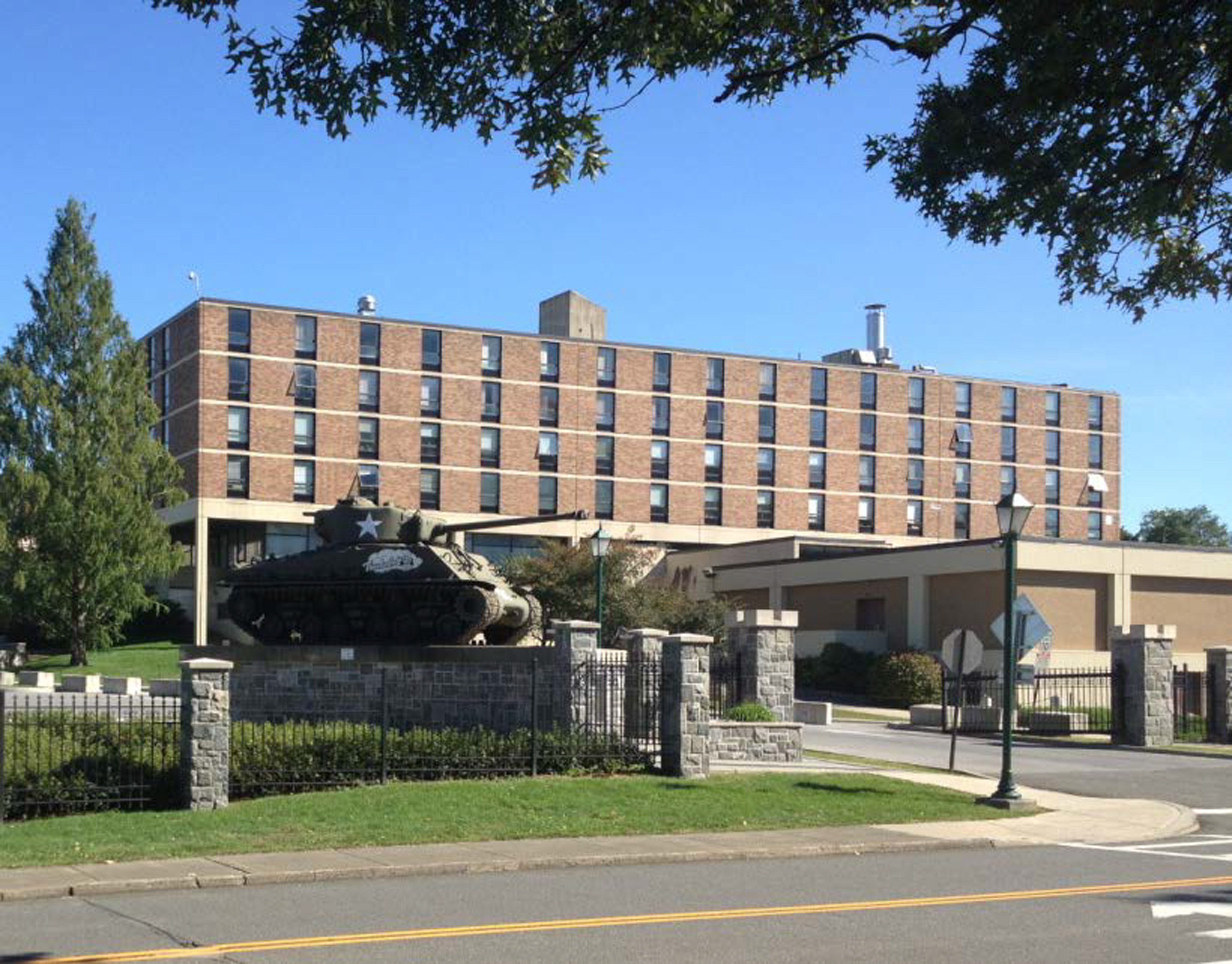
Hopkins County, Texas
The project is located each side I.H. 30, approximately 16 miles east of Greenville, Texas near the town of Cumby. Both East Bound and West Bound sites are heavily wooded with segregated areas of open pastureland. A natural creek runs through and bisects both sites. This setting provides a natural park theme which is carried throughout the design. Steel trusses simulate tree forms and shapes. Natural red cedar is used for ceilings. Natural sandstone is used for exterior and interior wall veneers. Galvanized standing seam roof systems are used to provide a natural feel and sustainable design. Main lobbies contain full clear glass curtain walls to provide panoramic views of the surrounding natural environs.
The facility’s primary purpose is to prevent road weariness and accidents by attracting drivers to break for a few minutes. Educational and interactive exhibit areas are used for this purpose which illustrate the local culture and history as well as provide information on the native surroundings. Amenities include storm shelters, DPS Offices, vending areas, restrooms and video surveillance systems.
Nature trails stroll through the park which connect parking areas to the main buildings as well as private picnic arbors and secure themed playgrounds. Security lighting is provided throughout pedestrian ways, parking areas and nature trails.
