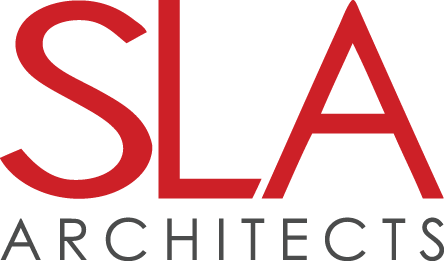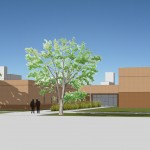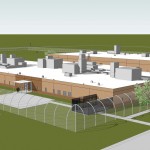THHSC – Renovation of Heatly Building
Vernon, Texas
SLA designed the renovation to the Heatly Building 701 at North Texas State Hospital in Vernon, Texas for the Health and Human Services Commission. The overall project consisted of the renovation of 69,776sf of a single story facility. The renovation accommodates the relocation of the Adolescent Forensic Program (AFP) from their previous location.
The building was originally construction in 1971 and designed as an Academic Center that included five major pods consisting of classrooms, infirmary, administrative, natatorium, and gymnasium space along with a connecting corridor. The design for the renovation addresses the reconfiguration of interior spaces along with modifications, upgrades and repairs to the major building systems in support of the reconfiguration, Life Safety Code requirements, and ADA Upgrades. The primary renovation space is 45,000sf. Interior work included selective demolition, hazardous material abatement, concrete work, roofing, EIFS cladding of existing walls, flooring, drywall, masonry, tiling, suspended ceilings, millwork, doors and hardware, aluminum storefront, wheelchair lift, fire alarm, fire sprinkler, and more.
Design for the project was completed in late 2015 with the construction completed in January of 2017.


