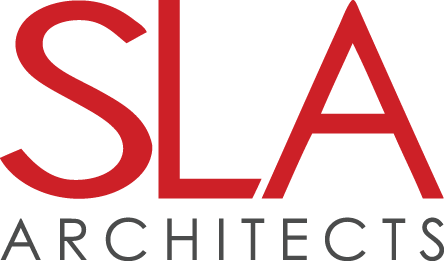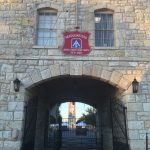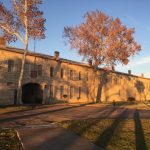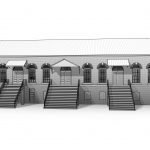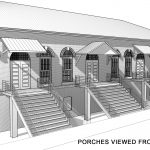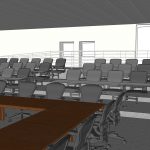Renovations to Multiple Buildings for Army North
JBSA-Fort Sam Houston, Texas
SLA Architects was the architectural and interiors consultant on this project for the Fort Worth District US Army Corps of Engineers on the Kenall/Freese and Nichols JV team. Our team was tasked with the simultaneous development of five separate D/B/B RFPs in support of Army North at Fort Sam Houston. The overall goal is to provide the users with comfortable offices and administrative/operational facilities that are conducive to their performance for the next twenty-five years.
Building 16: Required additional office space, updated hallways, fire suppression considerations, and renovated restrooms.
Building 44: Included renovations to the second and third story floors (60,000sf) to provide additional office space and to provide installation of fire suppression and detection systems; new interior finish out; new building systems; and design considerations to repair all elevators and to install a new passenger elevator in the lobby.
Building 615: Required renovation to both floors of the 27,453sf facility to provide training and admin space for the 323d Army Band “Fort Sam’s Own”. This included selective demolition/protection of historical elements; removal and replacement of all doors and windows; new elevator addition; new entry portico and stair; new interior finish-out; and new utility systems.
Building 2002: Required additional admin & conference space for the 5th Recruiting Brigade. The scope included selective demolition; removal and replacement of all exterior doors and windows; interior updates and finish-out; and new utility systems.
Building 2006: Required additional admin space for the 5th Recruiting Brigade. The scope included selective demolition; removal and replacement of all exterior doors and windows; new porches and stairs; replacement of wood framing; interior updates and finish-out; and new utility systems.
