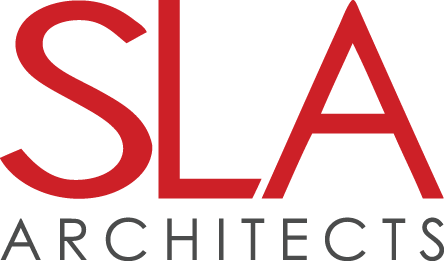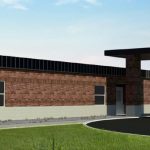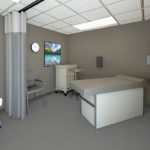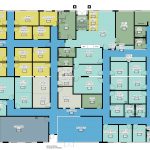Falcon Troop Medical Clinic Renovations
Fort Drum, New York
SLA provided architectural support to Gensler for this USACE design/build project, which is a major transformation and renovation of an existing, one-story, 11,700sf modular building built in 2006 for use as a Battalion Headquarters. The new clinical facility supports the mission of the Falcon TMC to provide medical services to active duty assigned to the Combat Aviation Brigade (CAB).
The facility’s modular structure supports a spatial configuration optimized for a new clinical accommodation, which is defined by the circulation corridors for ease of access and flexibility within the facility. The reception desk is positioned as the gate-way for all patients entering the clinic, as well as Behavioral Health, and is the touch point when exiting. This area has direct access to the public restrooms and the wheelchair alcove and is the on-stage hub for services for the Primary Care Clinic, the Behavioral Health Clinic, Physical Therapy Clinic, Phlebotomy, and the Hearing and Vision Clinic. The Behavioral Health Clinic is its own separate suite and is located off the main waiting area and has direct access to an existing exterior egress door as part of the “escape corridor”. The floor plan visually defines the on-stage areas and the off-stage areas optimizing the facility operational spaces by grouping the departments and their programmed functions.
Building services are centrally located (communications room, administration spaces, copy and record rooms, soiled and clean services, and the waste recycling room) in the offstage areas for ease of access for staff. The staff lounge and toilets, janitor’s closet and equipment storage and supply are located near the staff and service entry.



