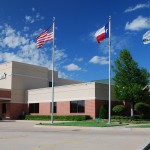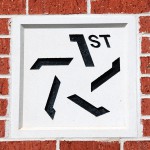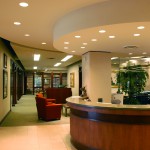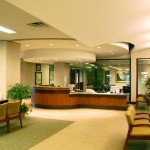Additions and Renovations for First Bank – Kell Boulevard
Wichita Falls, Texas
Critical phasing is required when renovating an existing 5,000 square foot bank facility while in service and constructing a new adjacent 15,000 square foot addition to create a new corporate image. This task was successfully completed in the First Bank – Kell Project. This unique design includes a new two-story addition, expansion of lobby and teller areas with new vault, loan offices, support areas and community room. The new exterior corrected the original out-of-balance façade and merged the existing and new constructions into a cohesive envelope. The inviting interior design established the new image for the bank which has been used as the standard for other branches.




